The research cell of a Bandra architecture college is mapping house signage in and around the 105-year-old Salsette Catholic Cooperative Housing Society and sharing the findings at an open-to-all exhibition
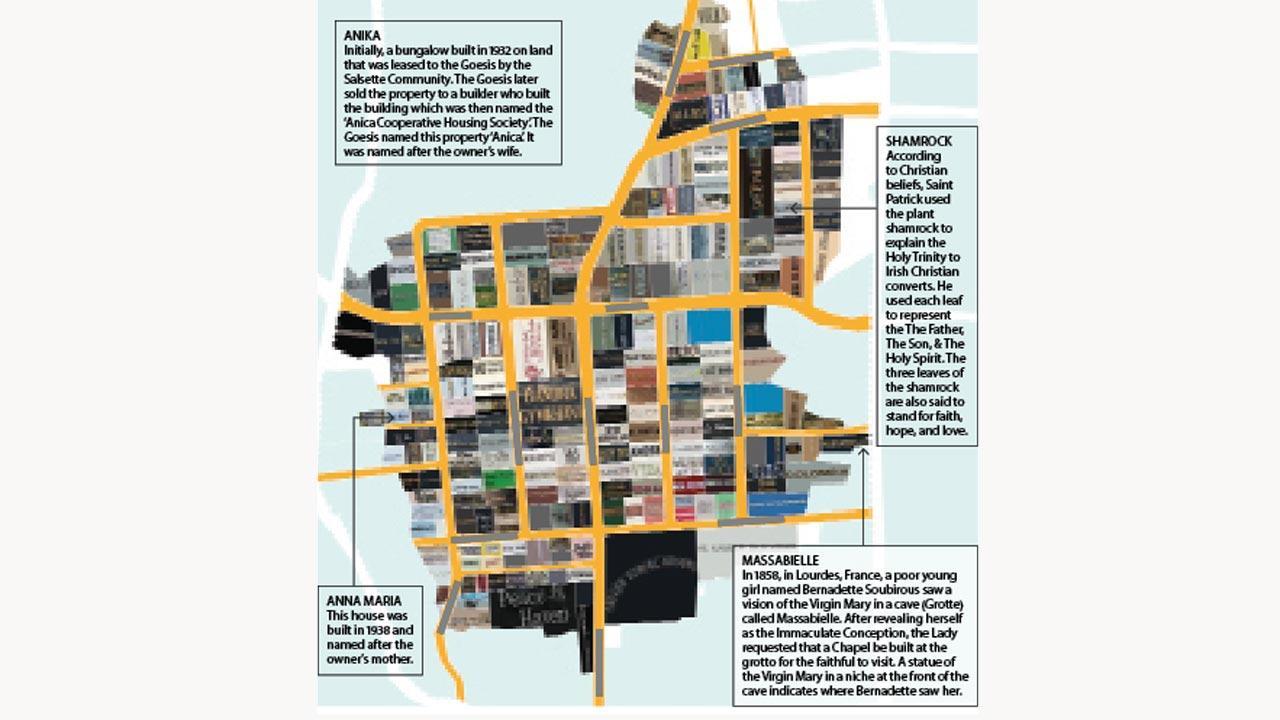
Pics Courtesy/Rizvi College of Architecture
Architect Minaz Ansari’s relationship with Bandra has been a complex one. The awareness that it is home, has fed into her curiosity to know more, while also making her conscious that she has barely scratched the surface.
ADVERTISEMENT
“I’ve been mapping Bandra for the last few years—initially for my Master’s thesis, and later, while I was working on a guidebook for MMRDA,” says Ansari, professor, Rizvi College of Architecture, who realised that the neighbourhood’s built fabric was changing at a devastating pace. “In the last two to three years especially, some structures have vanished overnight... One day, you see blue patras put up, and the next day, the building behind them gone,” shares Ansari, “With that, the elements [of the particular building] are gone too—the architectural details, signage, or iconography.”
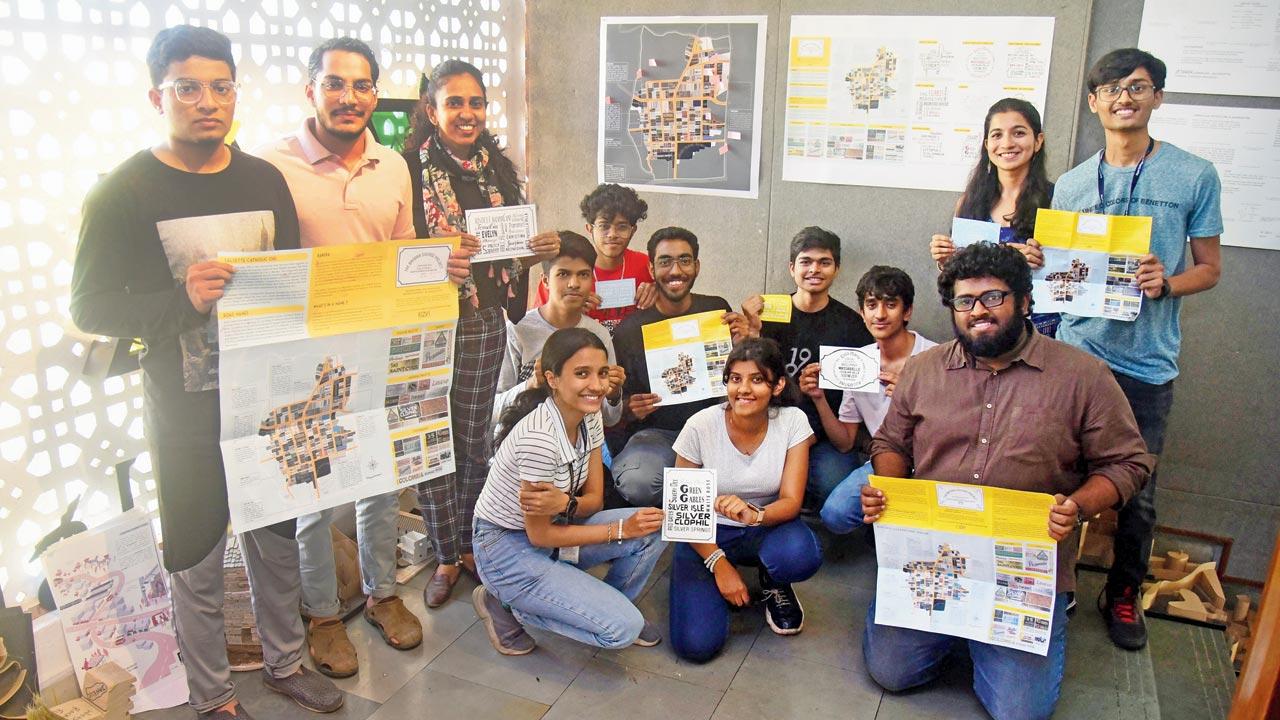 The team of third year students from Rizvi College of Architecture who were mentored by Minaz Ansari and Gauri Kanchan. The students mapped nearly 200-odd homes. Pics/Shadab Khan
The team of third year students from Rizvi College of Architecture who were mentored by Minaz Ansari and Gauri Kanchan. The students mapped nearly 200-odd homes. Pics/Shadab Khan
Sensing the urgency to document the last remaining vestiges of the suburb’s heritage, Ansari decided to begin a research initiative with the third year students of architecture at Rizvi. “Our principal, Professor Rekha Desai, had mooted the idea of a research cell at the institute, sometime in July last year,” shares Ansari, adding that it became the foundation for The Bandra Signage Project, which will be on view at the college campus starting February 27.
As part of the project, 21 students, mentored by Ansari and research assistant Gauri Kanchan, have mapped signage as seen on the homes of the Salsette Catholic Cooperative Housing Society (SCCHS) and some of the private buildings in the neighbourhood. Developed in the year 1918 by combining multiple tracts of land into a planned layout of 199 plots linked by a gridiron pattern of roads, the Salsette society originally accommodated individual houses many of which later evolved into walk-up apartments, and high-rise towers. It is one of Bandra’s oldest planned colonies for members of the Roman Catholic faith, extending roughly from St Andrews Church to Pali Mala Road to the north.
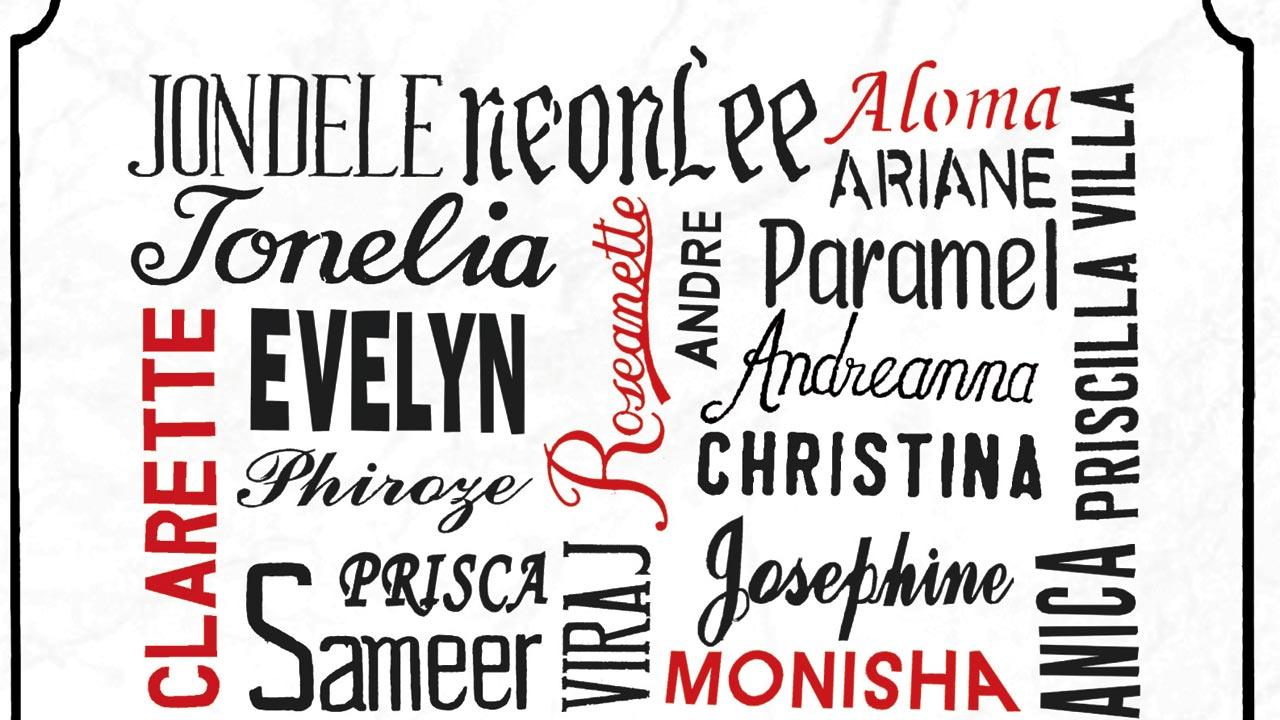 The team plans to create postcards and pamphlets as keepsakes for heritage enthusiasts
The team plans to create postcards and pamphlets as keepsakes for heritage enthusiasts
Ansari and Kachan say that the precinct became the perfect place to start the project, because many of the homes that sit in the internal lanes were still untouched by development and commerce. “Also, some of the homes [like Lilly Villa] that had made way for new buildings, still continued to retain the old names,” says Ansari. According to her, often, clues to a neighbourhood’s evolution in the past, present and future lie in the etymology of precincts, villages, roads, institutes, establishments and housing.
To begin with, the students were introduced to the idea of mapping and its significance, before they were taught to think seriously about house names, and how they evolve. “Once they had the needed theory, we divided them into pairs; they went down the lanes, streetwise, and started documenting the signage on the homes, and clicking pictures. Some of them even interacted with the residents who shared the back-story of the names.”
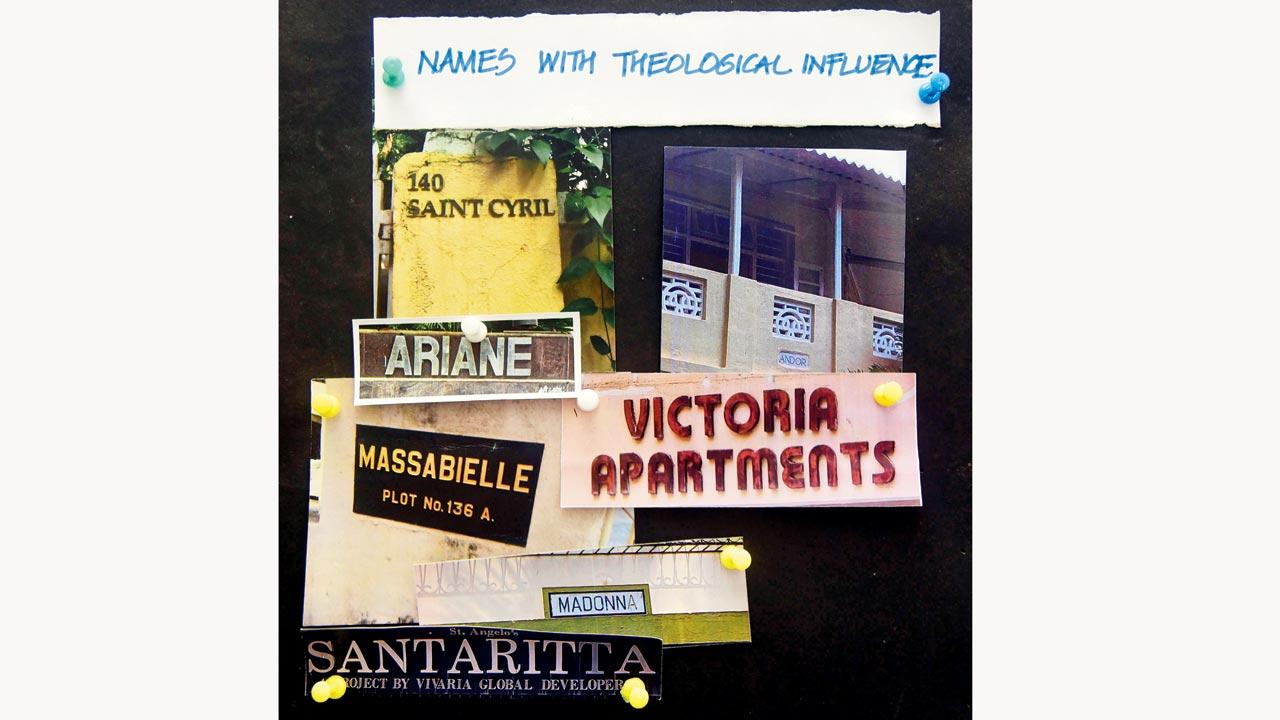 The documented signage was divided into various categories. While the names of some homes were inspired from natural elements, people and places, there were a few others that had theological influence
The documented signage was divided into various categories. While the names of some homes were inspired from natural elements, people and places, there were a few others that had theological influence
The patterns began emerging only once they had completed documenting the 200-odd homes late last year. “Most mapping projects begin with curiosity, and some intangible need to know more,” feels Ansari, adding that after feeding their data into an Excel sheet, the team was able to make interesting connections.
The signage map was the first element that the team worked on, after referencing the original map of the society, which they had accessed from the book, In Retrospect: 100 years of Salsette, published in the centenary year of the society in 2018. Still a work-in-progress, the map, which currently showcases the signage on each home, will eventually also make room for a trail after getting inputs from the community, so that people can use it to discover the precinct themselves on foot. “But, it’s the meanings of the names, the design of typefaces, their location and the materials used for the signage that also made for interesting study,” says Ansari.
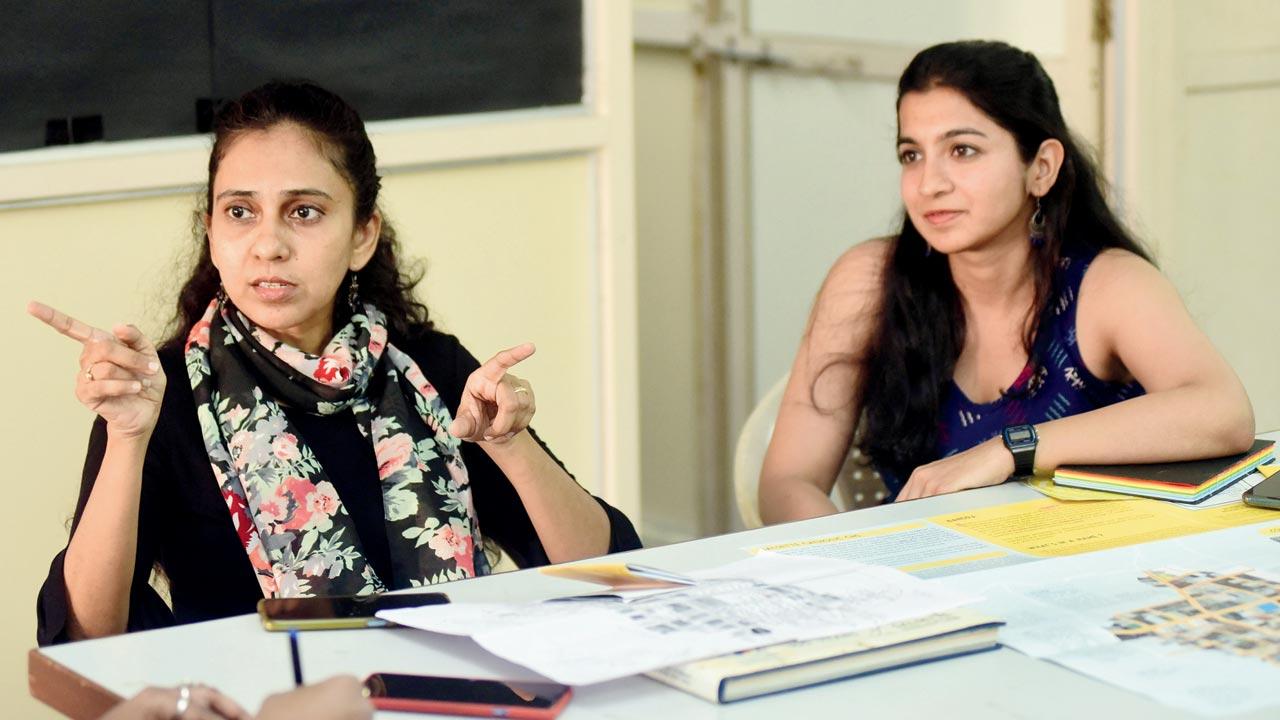 Architect Minaz Ansari (left) and research assistant Gauri Kanchan, who led the The Bandra Signage Project, which documents signage of homes and private buildings in and around the Salsette Catholic Cooperative Housing Society
Architect Minaz Ansari (left) and research assistant Gauri Kanchan, who led the The Bandra Signage Project, which documents signage of homes and private buildings in and around the Salsette Catholic Cooperative Housing Society
The categories of house names included natural elements like birds and flowers; others had a religious connect, or were named after ideas, places and cities, reflecting aspirations (Colombia, Utopia, Windsor); then there were houses named after people. Kanchan observes how the suffixes and prefixes have changed over time, from say rest, cottage and villa to tower, apartment, residence, enclave. “The changing urban fabric, is also leading to a change in the names of the structures,” she says.
The team also looked into the design of the signage. Most of it was largely laid out horizontally, especially in the bungalow and cottage typology, with house
numbers located above or sometimes below the signage. Some signage, especially that which was located on marble plaques, was inscribed in the form of an arc. This pattern was also seen in the design of marble tombstones in the cemeteries in Bandra. “Perhaps the same craftsmen were engraving the signage,” thinks Ansari. The location of the signage was also of interest. In older houses, the signage was usually located on the pillar alongside the entrance gate. Apartments, on the other hand, have bolder sizes of signage on the main façade placed either horizontally or vertically. As far as the typography used goes, the team categorised it under five major families of typefaces: Serifs (marble engraved plaques use serif and sans serif typefaces, and these were largely seen in older, independent houses); script (used in engraved marble, wire metal and fibreglass signage and seen in the older houses as well as new apartments); blackletter (seen largely in marble engraved fonts in older, independent houses), decorative (mostly seen in Art Deco typefaces and others); and bold (seen in newer apartments and usually cast in fibreglass or stainless steel). The material and colour palette was also researched—the commonly used stones were white marble, black and red granite, while the newer designs incorporated Italian marble and grey granite; a more commonly used colour for the signage is metallic silver either as a background with contrasting black letters or as bold metallic silver letters against brightly coloured background (red, blue, white, green and others).Then, there are the back-stories too. The name of the Bandra home, Sun An Vin, says Ansari, is a fusion of three names (Sunil, Antonino and Vinod), all sons of a landowner. Phil Haven, meaning the haven of love, was built by the Clifford family in the 1900s. The owner was said to have spent most of his years looking for an environment where love was the only way of life. Naming his home after his pursuit, seemed only natural. “We will be sending out a Google form to the residents to collect more such stories,”
says Ansari.
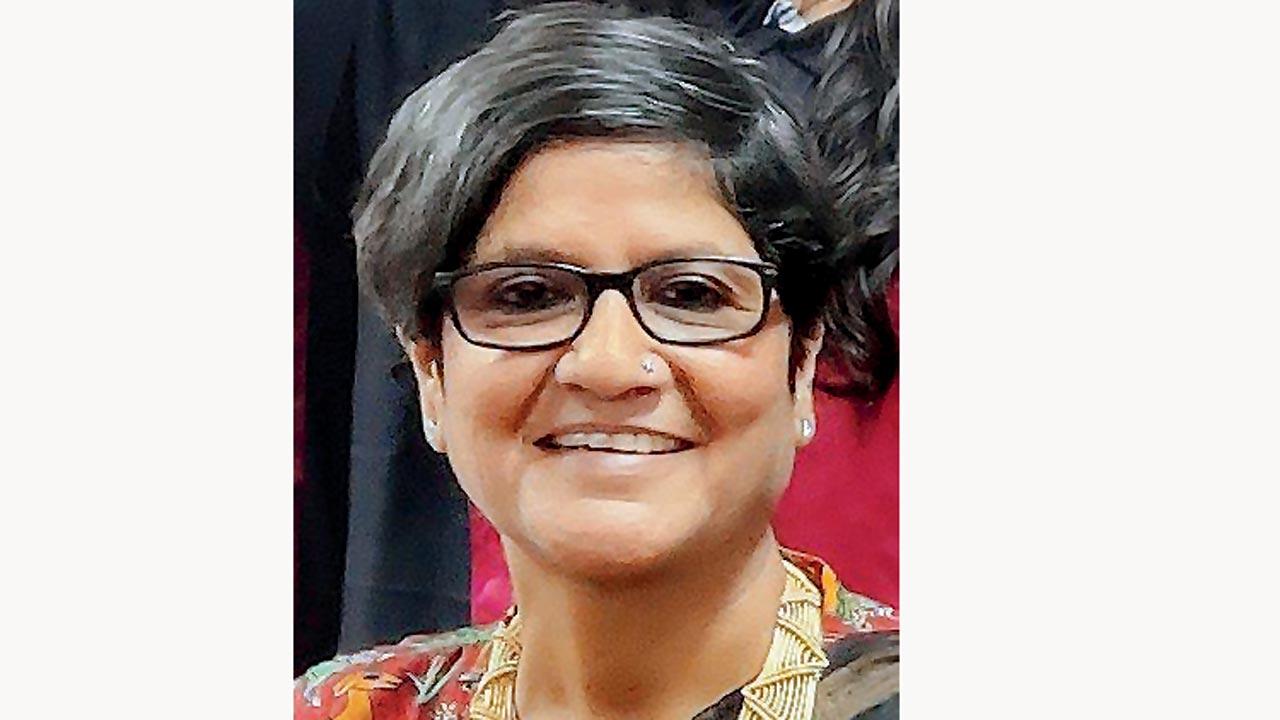 Rekha Desai
Rekha Desai
The students with the help of Kanchan and Ansari have designed pamphlets and postcards that they hope to eventually distribute to cultural centres in and around Bandra, interested in the history and heritage of the suburb. These name plates might soon be a thing of the past,” feels Ansari, recalling, how the Art Deco bungalow Desiree was torn down during the pandemic. “The signage on the building was in metal and in cursive font,” she recalls, adding that fortunately, the gate still had the name, which they could use as reference for their documentation project. “Given that people in Bandra are surrounded by heritage, we take a lot for granted. It’s a curse of the plenty.”
Rizvi principal Professor Rekha Desai believes that architecture colleges can act as a resource pool for public design projects in the city. “We look forward to collaborating with local government bodies like the BMC, MMRDA, MMRHCS to participate in designing the city,” says Desai.
Next on Ansari’s agenda is mapping the old municipal bazaar of Bandra. “That’s going to be a bit of a challenge... because it’s unplanned and slightly chaotic like any traditional, open market. The fabric there is very different. There is a church, a mosque and Jain temple in shouting distance of each other. We need to document the Bandra that’s struggling to survive.”
 Subscribe today by clicking the link and stay updated with the latest news!" Click here!
Subscribe today by clicking the link and stay updated with the latest news!" Click here!







