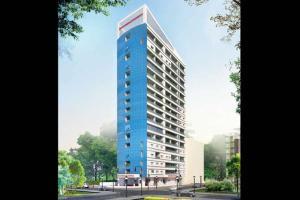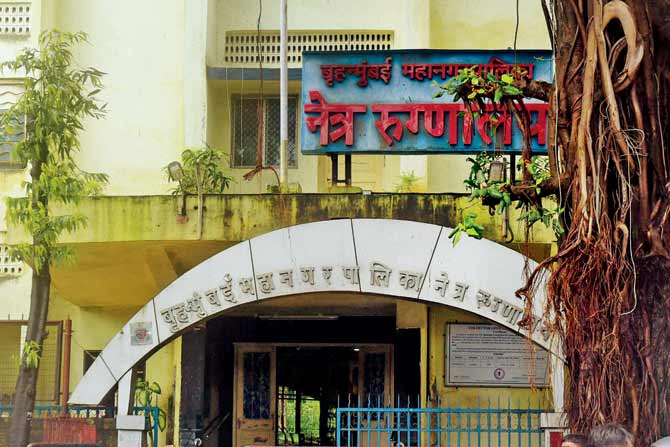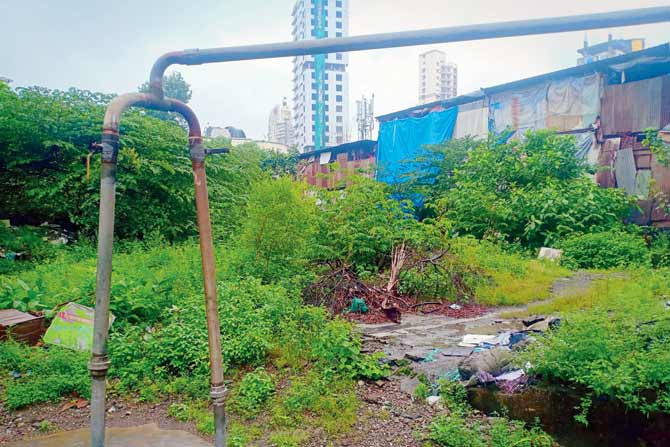The hospital building will have three floors dedicated to cancer palliative care, apart from other speciality departments that will provide treatment at subsidised rates

A model of the upcoming hospital
Cancer patients will soon have another place in the city to seek treatment or palliative care at the civic body's subsidised rates. The Brihanmumbai Municipal Corporation is set to construct a 17-storey multi-speciality hospital near Kamathipura with three dedicated floors for cancer palliative care. It can accommodate 54 patients.
ADVERTISEMENT
The new hospital will come up behind the existing Eye Hospital over an area measuring 2,220 sq m. Earlier, there was a building as an extension of the Eye Hospital in a dilapidated condition and was demolished around five years ago. "The hospital will be run under a private-public partnership and it is the first civic hospital which will offer palliative care to cancer patients," said Padmaja Keskar, executive health officer of BMC.
The project was initiated by Congress MLA Amin Patel who has been following the project for the past five years. "This hospital will be one of its kind. There will be an outpatient department where well-known oncologists will undertake consulting. We will also start a chemotherapy centre soon," he said.
Keskar added that the hospital will be constructed by the BMC and an NGO will then be appointed through the tendering process to provide the equipment to run the hospital. She said that the tender is likely to be floated this year and work will begin next year. She added that apart from healthcare for cancer patients, there will be a dialysis centre, two floors for ophthalmology department and a dispensary.

The BMC Eye Hospital in Kamathipura. Pic/ Bipin Kokate
Healing gardens
The civic body had appointed Devang Mehta as the architect to design the building. "This building will have terrace healing gardens on each floor which will consist of shrubs and trees with an irrigation system. The water from rainwater harvesting and sewage water will be put through a filtration plant and will be utilised for non-drinking purposes like gardening and flushing," said Mehta.
He added that it will take approximately Rs 35 crore to construct the building.
Higher FSI

The space behind the hospital. Pc/ Bipin Kokate
Durgesh Palkar, deputy municipal architect said that the project is in the final stages of approval. While it had received initial approval for the concept, the final plans were submitted earlier this month. "The Building Proposal department is scrutinising the plan and will give their approval soon. The plot is narrow. But since it is next to the main road, we were able to get a higher FSI and constructing a high-rise was possible," said Palkar.
He added that the project will be taken up in two parts. The first 10 floors will be constructed while working on the approvals for the remaining floors.
Also Read: Now, meds at Mumbai civic hospitals to have MCGM mark and bar, QR codes
Catch up on all the latest Mumbai news, crime news, current affairs, and also a complete guide on Mumbai from food to things to do and events across the city here. Also download the new mid-day Android and iOS apps to get latest updates
 Subscribe today by clicking the link and stay updated with the latest news!" Click here!
Subscribe today by clicking the link and stay updated with the latest news!" Click here!







